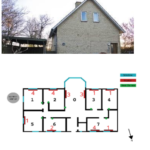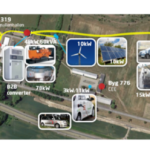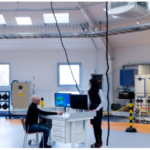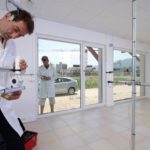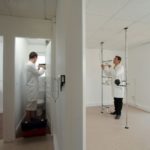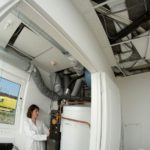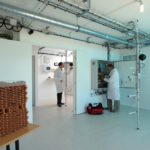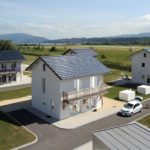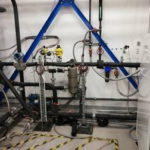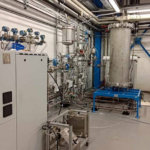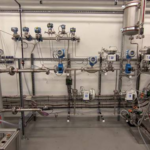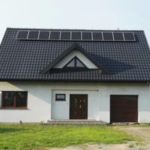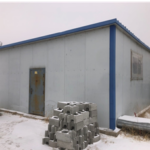Site operator:
DTUSite location:
Roskilde, DenmarkType of demonstration:
Test of PCM TES in representative conditionsSYSLAB is an experimental facility at DTU Risø campus, designed as a testbed for advanced control and communication concepts for power grids. The facility has been extended several times since its inception in 2005.
Today SYSLAB has different kinds of distributed energy technologies, an electricity distribution network and a fully automated control and data acquisition platform functioning within a one square kilometre campus area. An integrated district heating network will be fully functioning in SYSLAB by 2021.
The Flexhouses are three highly automated buildings which are integrated into SYSLAB and used to support relevant R&D activities. In ComBioTES, Flexhouse III will be used to test the developed solutions of EMS algorithm, hardware, and their integration. The 150m2 three-storey house (i.e., two-storey and one basement) has a water-borne central heating system which is fed from the SYSLAB district heating switchboard. The building is fully equipped with a multitude of sensors, including room temperature, light intensity, presence/motion, window, and door contacts, together with a variety of controllable energy consumers’ appliances for space heating and cooling and hot tap water. A custom-made building automation platform allows the deployment of building controllers written in Java or Python which are able to interact with the building as well as process remote control signals from SYSLAB, e.g., for demand response applications.
Site operator:
CEASite location:
INCAS experimental facilityType of demonstration:
Test of PCM TES in representative conditionsSite operator:
CEASite location:
Grenoble, FranceType of demonstration:
Scientific characterizationThe Smartgrid test loop at the CEA Grenoble site will be used for proper scientific characterisation of the PCM TES prototype. Finely controlled conditions at the inlet of the PCM TES will be provided to properly characterise the behaviours and performances of the PCM TES.
Near the Smartgrid test loop, the new POLYTES test loop has been built during the ComBioTES project to finely characterise the Versatile TES. The POLYTES test loop is currently under commissioning and should be operational in Autumn 2024.
Site operator:
IEOSite location:
Bączal Dolny, PolandType of demonstration:
Test in real conditionsThe proposed testing site is a single-family house (5 inhabitants) of 200 m2 surface. It is a new building, commissioned in 2018. Construction material for walls is cellular concrete (YTONG) isolated by styroprene and for roof steel tile isolated by wood wool. Current source of heat is floor heating based on natural gas. For hot water preparation natural gas, with a 270l hot water boiler supported by air-to-air heat pump. The house is equipped in rooftop PV panels (11x285W), grid connected and operating since 2018.
